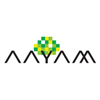3D Design: Business Design and Layout with Artist Impressions
Add your question or comments below
can you please fill in the breif there is no text
sorry will do now
Hi i am working on it, can you please extend deadline?
Regards
virang
Hi,
I'm a little unclear, do you want this built to the exact size of the floorplan? as in a totally new space? Or is it a enhanced visualization of the existing space from the photos you're after? Currently the floorplan and the current space in the photos are not the same if you know what I mean. I'm assuming from you're description the entrance/reception are in the bottom right corner of the plan leading to the ramp?
Is this a pre-defined space or is there flexibility in the layout? Does the space have windows or is it all artificial light? Or does it matter? is this flexible to artistic aesthetics of the final image? Do you have any benchmarks/examples of target render quality, as the timeframe would not normally lend itself to a photorealistic video sequence. I gather it's a video sequence + stills that you want?
Once all this is cleared up I'd be happy to have a go at this project, following a bit of research I like the ethos of your company.
Best Regards.
Hi
Hi,
If you need more correction and enhancement then please let us know, we can work more on this..
waiting for your feedback.
1 - 6 of 6 comments


