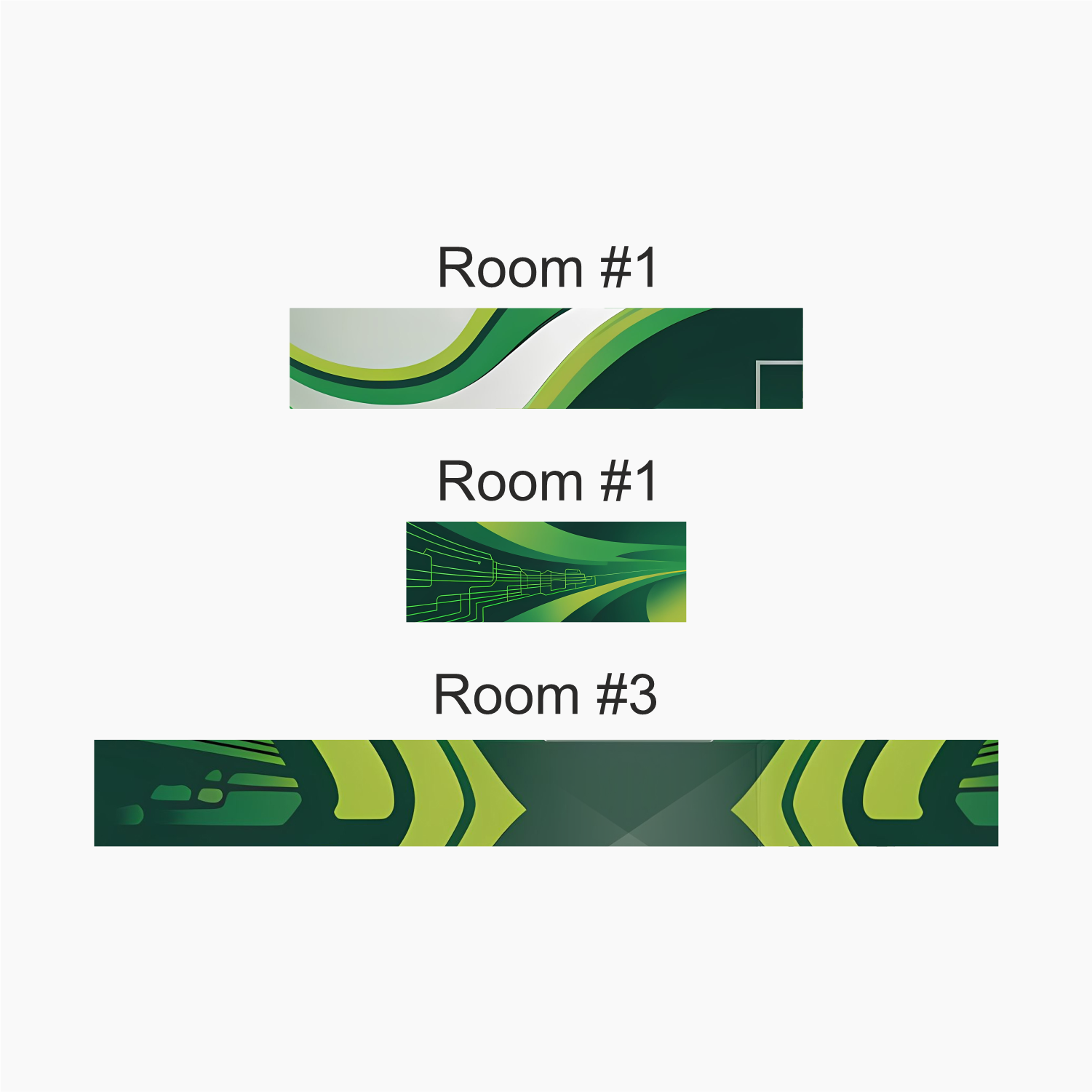Conference Room Wall Art Design

Want to win a job like this?
This customer received 32 art designs from 8 designers. They chose this art design from INDIAN_Ashok as the winning design.
Join for free Find Design Jobs- Guaranteed
Art Design Brief
We are redesigning several conference rooms to function as an Executive Briefing Center. The graphics should establish a professional, modern, and cohesive feel, unified by various shades of green tones and design elements that echo aerospace, robotics, energy, and advanced manufacturing. Imagery should integrate abstract shapes, flowlines, and structural motifs. Photorealistic treatments may be used where appropriate, but designs should avoid literal standalone product shots and graphic design elements that flow together and suggest motion and progress should be prioritized.
Room Specifications & Deliverables
Provide two design concepts per room (total of six), scaled to the exact wall dimensions.
Conference Room #1
Dimensions: 306”w × 60”h
Design Direction: Wide-format horizontal artwork with a sleek, abstract look. Incorporate elements inspired by aerospace and robotics — arcs, trajectory curves, circuitry patterns, or modular structures — balanced with gradients and subtle green overlays for depth.
Conference Room #2
Dimensions: 167”w × 60”h
Design Direction: Vertical emphasis in the composition, conveying momentum and energy. Patterns or forms could reference robotic arms, vertical manufacturing structures, or dynamic flows that rise through the space. The treatment should feel immersive, with abstract graphics in green tonal ranges.
Conference Room #3
Dimensions: 120.5”w × 142”h
Design Direction: Photographic treatment that resembles a factory floor environment. Use high-quality industrial photography integrated with subtle overlays — flowing shapes, manufacturing silhouettes, or acceleration motifs. Apply green tonality to blend with the overall design language and create cohesion with the other rooms.
Submission Requirements
Two distinct design concepts per room (six total).
Renderings at scale for the given wall dimensions.
Mock-ups showing each design applied in a room setting.
Deliverables: Vector-based source files (AI/PSD) and high-resolution print-ready PDFs. No AI-generated images or designs.
The first two photos show the actual room layouts.
The other photos are the design concepts that might influence the final designs, but obviously with the themes and elements described above. The subtle treatment of the elements that related to the customer products should be prioritized, so that when you look at the mural you might not immediately discern what it is!
Target Market(s)
high tech
Industry/Entity Type
Manufacturing
Font styles to use
Other font styles liked:
- font is N/A
Colors
Colors selected by the customer to be used in the logo design:
Look and feel
Each slider illustrates characteristics of the customer's brand and the style your logo design should communicate.
Elegant
Bold
Playful
Serious
Traditional
Modern
Personable
Professional
Feminine
Masculine
Colorful
Conservative
Economical
Upmarket
Requirements
Must have
- flowing and geometric designs similar to attached photos. (except for room 3 which is more an image of a factory floor. on the far wall, and on the side walls also maybe the same?
Nice to have
- see above
Should not have
- photos of standalone elements like obvious pictures of satellites, robotics, etc. NO WORDS, and NO WHITE