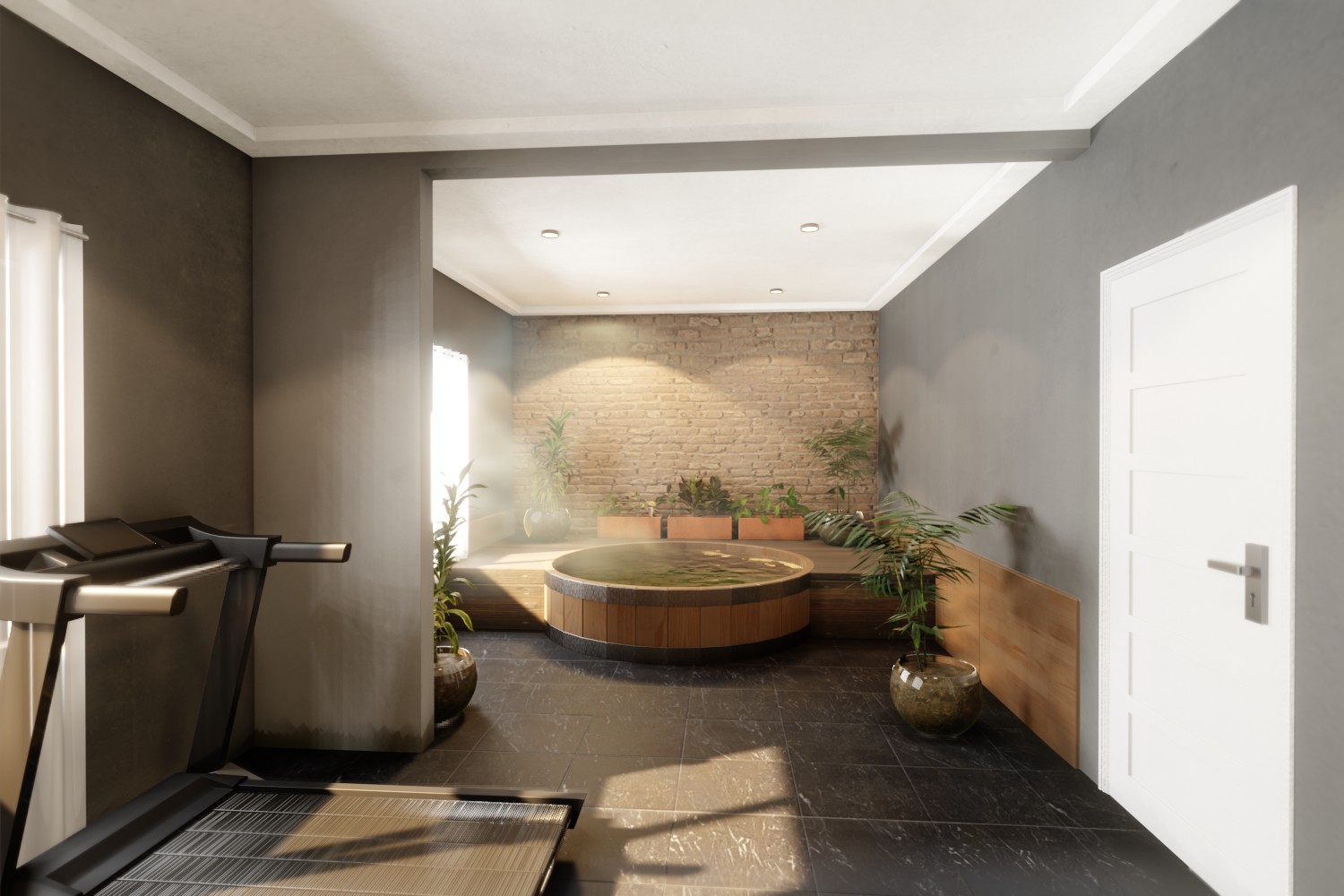3D design of combined pool and exercise room

Want to win a job like this?
This customer received 18 3D designs from 5 designers. They chose this 3D design from Yacine Tutmicy as the winning design.
Join for free Find Design Jobs- Guaranteed
3D Design Brief
I would like a design for a combined pool and exercise room. I am building a new house and currently at the framing stage. I was going to have a separate exercise room and pool room but am now considering combining them into one big room. I would like a 3D drawing that would show how I could design the room to work for both purposes. The pool is a 7 foot by 7 foot round cedar tub. It is 5 feet tall. I created a 10x10 wide square that drops down 3 feet. This will allow the pool to be 2 feet above the finished floor. Once the round pool is installed, I will install a false floor so that is has a finished look. I am leaning towards tile flooring. I haven't decided what to use for the walls, as I need something that will withstand humidity. We will cover the pool when not in use. I am looking for a relatively simple and open design. The window in the exercise room looks into the sports court. The other windows look into the back yard. The windows are already installed and can't be moved. The plumber has already installed some pipe between where I originally was going to have a wall between the rooms. Therefore, I will need to either have a full wall that goes all the way to the ceiling at this location, a half wall, or place cabinetry to hide the pipe. The pipe is 41 inches from the side wall and goes up two feet high. One idea is to use this as a natural divider between the multi-purpose room. Whereas I originally had two doors, I envision I will only have one door going into this room now. Please recommend placement. I attached a example images. One of the images shows a similar cedar tub that is embedded in the floor. I plan to do similar seating/benches around the round cedar tub. Another picture shows a brick accent wall that I like. One additional pictures show and idea on how to nicely divide the pool and exercise room. Lastly, I included my existing plans that show the dimensions of the two rooms. I also drew in where I plan to position the pool and where the plumbing is (highlighted in yellow) that needs to hidden in a wall that goes to the ceiling. The wall between the two rooms will be removed. The pool will have to be located within the square 10x10 cut-out.
I uploaded a picture of a living room and kitchen to show the general style of the house I'm building. Throughout the house I have light grey walls and white trim.