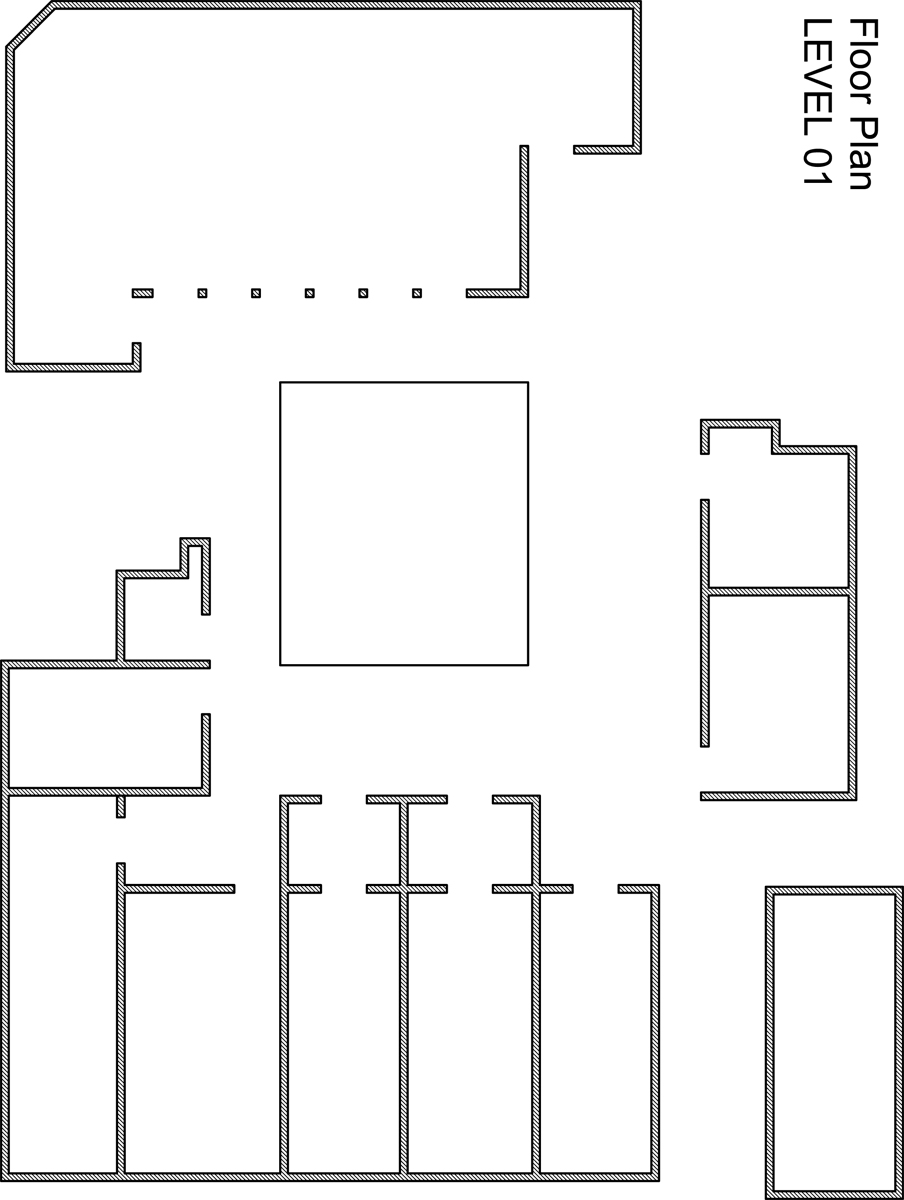3D Graphic Design Project

Want to win a job like this?
This customer received 10 graphic designs from 2 designers. They chose this graphic design from shahriar as the winning design.
Join for free Find Design JobsGraphic Design Brief
Brief 3D Graphic Design Project
Budget NEG
Quotes welcome
Seeking 2 dimension or 3 dimension Floor plans for the hotel function rooms
These floor plans will be used as collateral to promote the function/conference rooms.
Ideally seeking to capture the size and feel of the rooms
After new modern stylish looking floor plan designs for function rooms
1 design per each function floor
3 floors
The Hotel has 3 levels of function rooms.
These new designs are to replace the old ones.
Show key features of room, including windows, doors, Audio Visual including screens and data projectors, bathrooms, elevators, entrance, flowers, signs, kitchen, restaurant
Show space and seating arrangements
Mock up designs are attached to brief
For more information, including images of function rooms, photos and dimension, please contact
Target Market(s)
Corporate 30+
Conference Organisers
Corporate Conference & meeting planners
Industry/Entity Type
Hotel
Look and feel
Each slider illustrates characteristics of the customer's brand and the style your logo design should communicate.
Elegant
Bold
Playful
Serious
Traditional
Modern
Personable
Professional
Feminine
Masculine
Colorful
Conservative
Economical
Upmarket
Requirements
Must have
- After a new, clean corporate style
Ideally have a 3D modern design
Show all key features on each floor. Location of doors, separate rooms, windows, bathrooms, elevator, dimensions, size, names of rooms, location or different rooms to one another
Nice to have
- Main features of rooms, including windows, colums, doors and key features
2 main conference floors
Level 1, Level 2 - see old mock up designs attached in brief