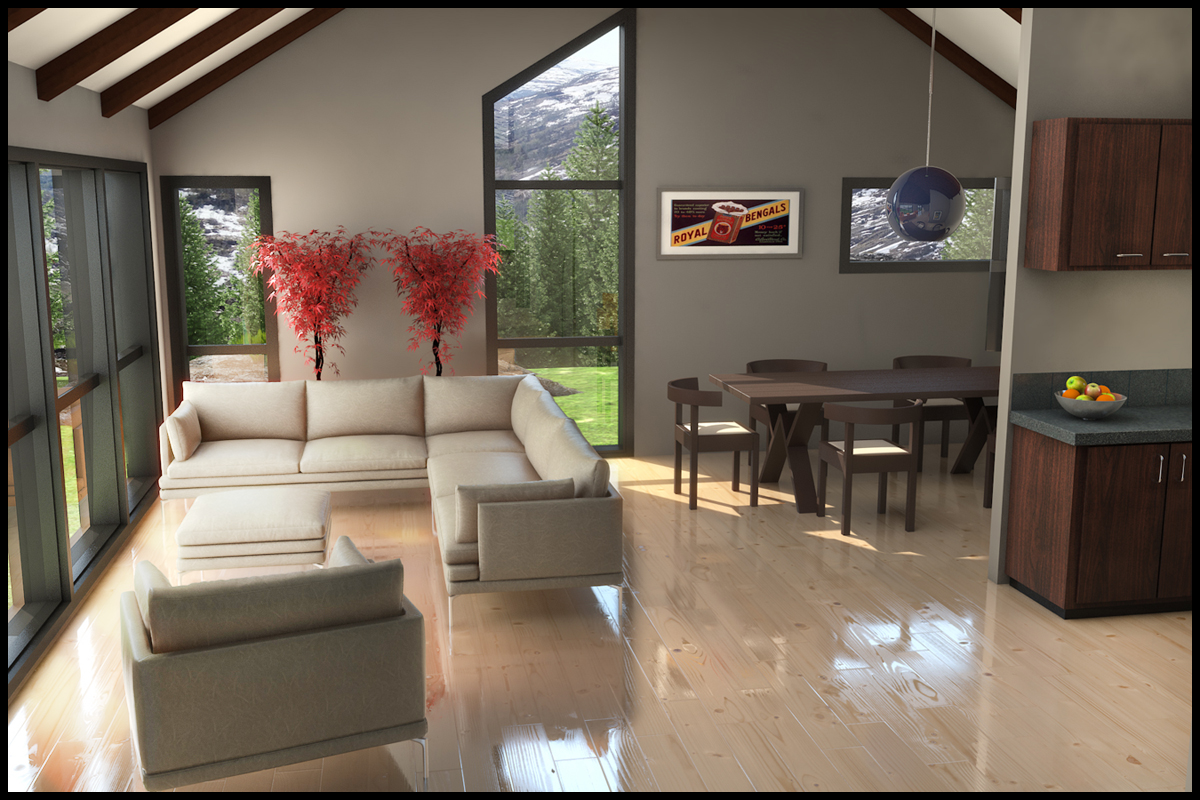3D Design Project

Want to win a job like this?
This customer received 37 3D designs from 6 designers. They chose this 3D design from S-3d as the winning design.
Join for free Find Design Jobs- Guaranteed
3D Design Brief
I have a cabin which I need visualized in 3D. I´ll ad the plan drawings of the cabin to this project description.
Exterior cladding is Tar Brown and windows and doors are black on the outside. Black shingles on the roof.
I need two images or more of the outside of the cabin in the terrain, and two without the terrain. I´ll ad terrain pictures of the area. Will need rendered one short side and one long side
I also need two pictures of the inside with furniture. One from the living room and from the bathroom. There is mostly panels inside both on walls and in ceiling. Standing Panel on walls. Pine flooring.
Updates
The pipe is a black, round steel pipe. Approximately 350mm in diameter
The tables along the roof (gable boards), corner tables, lists around the window is the same color as the garment.
The windows are in the same level as the outer edge of the casing.
Added Tuesday, April 30, 2013
The pipe is a black, round steel pipe. Approximately 350mm in diameter
The tables along the roof (gable boards), corner tables, lists around the window is the same color as the garment.
The windows are in the same level as the outer edge of the casing.
Added Tuesday, April 30, 2013
I have added some photos to a dropbox folder where you can see typical look inside:
https://www.dropbox.com/sh/o8y1yficoih4ofh/MiYbwRE5VQ
hope this helps :)
-K-
Added Saturday, May 04, 2013
Ohh yeah and if you can make one inside photo render like the Overview.png picture that would be good to :)
Added Saturday, May 04, 2013
Target Market(s)
People who´s interested in buying a cabin
Industry/Entity Type
Flooring
Requirements
Must have
- Must have the opportunity to add rendered images in different angles at later stage of the same cabin.