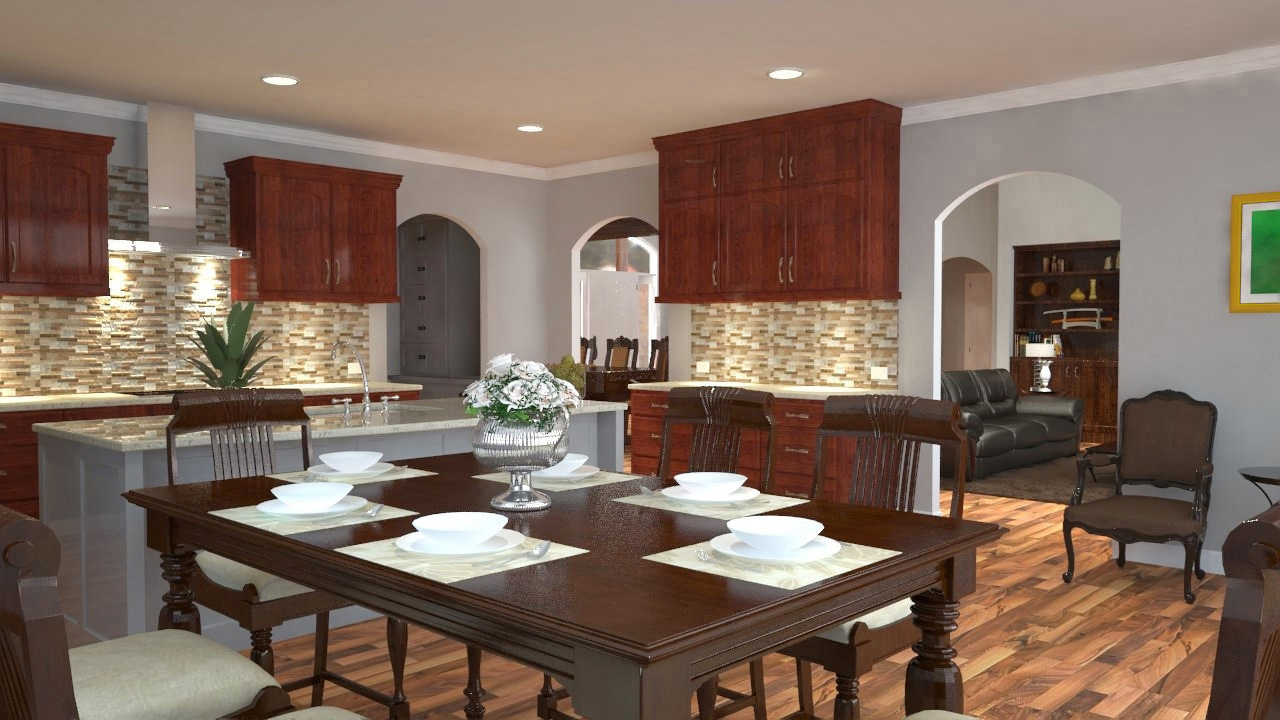3D interior rendering of house plans of traditional house plans

Want to win a job like this?
This customer received 42 3D designs from 7 designers. They chose this 3D design from zeldom as the winning design.
Join for free Find Design Jobs- Guaranteed
3D Design Brief
We are custom home builders that need 2D floorplans converted to 3D renderings. The home style is very traditional - located in Virginia. Sales price of the home is very high - end $1M+ so quality of rendering will need to reflect that price point.
Photos:
-Great Room Fireplace and Beams: photo of similar home - stone, cabinetry, beams ok to replicate
- Stairs Down: photo taken from a similar home - replicate or similar details
- Mud Room Lockers: Similar detail in this mud room
- Kitchen colors: use photo for cabinetry style and color (wall color in this photo is good for this project)
- Master Bath: photo taken of similar home - use photo for reference
House details:
- Main Level - 9' ceilings with vaulted Great Room
- wood beams in Great Room ceiling - pattern shown
- wood flooring = brown areas
- carpet = yellow areas
- tile = pink areas
Main level trim:
- flat ceiling locations - 2 piece crown - 7" tall
- base - 7 1/4" tall
- window and door casing 3 1/4"
- interior doors to be six panel
ALL trim white
Kitchen: - see photo for color scheme
- granite tops
- kitchen cabinetry - cherry
- appliances Stainless Steel
Mater Bath:
- see photo of similar bath
Plans are drawn in CAD if helpful.
Updates
Project Deadline Extended
Reason: Deadline Extended
Added Tuesday, April 28, 2015
Project Deadline Extended
Reason: one more postponement - last one
Added Thursday, May 7, 2015
Target Market(s)
Home Buyers - $1M+ USD
Industry/Entity Type
House
Font styles to use
Look and feel
Each slider illustrates characteristics of the customer's brand and the style your logo design should communicate.
Elegant
Bold
Playful
Serious
Traditional
Modern
Personable
Professional
Feminine
Masculine
Colorful
Conservative
Economical
Upmarket
Requirements
Must have
- easily used on our website
- EXAMPLE: Check out this link as an example: http://villagefeatures3d.com/blog/2015/4/19/3d-virtual-tours-for-real-estate